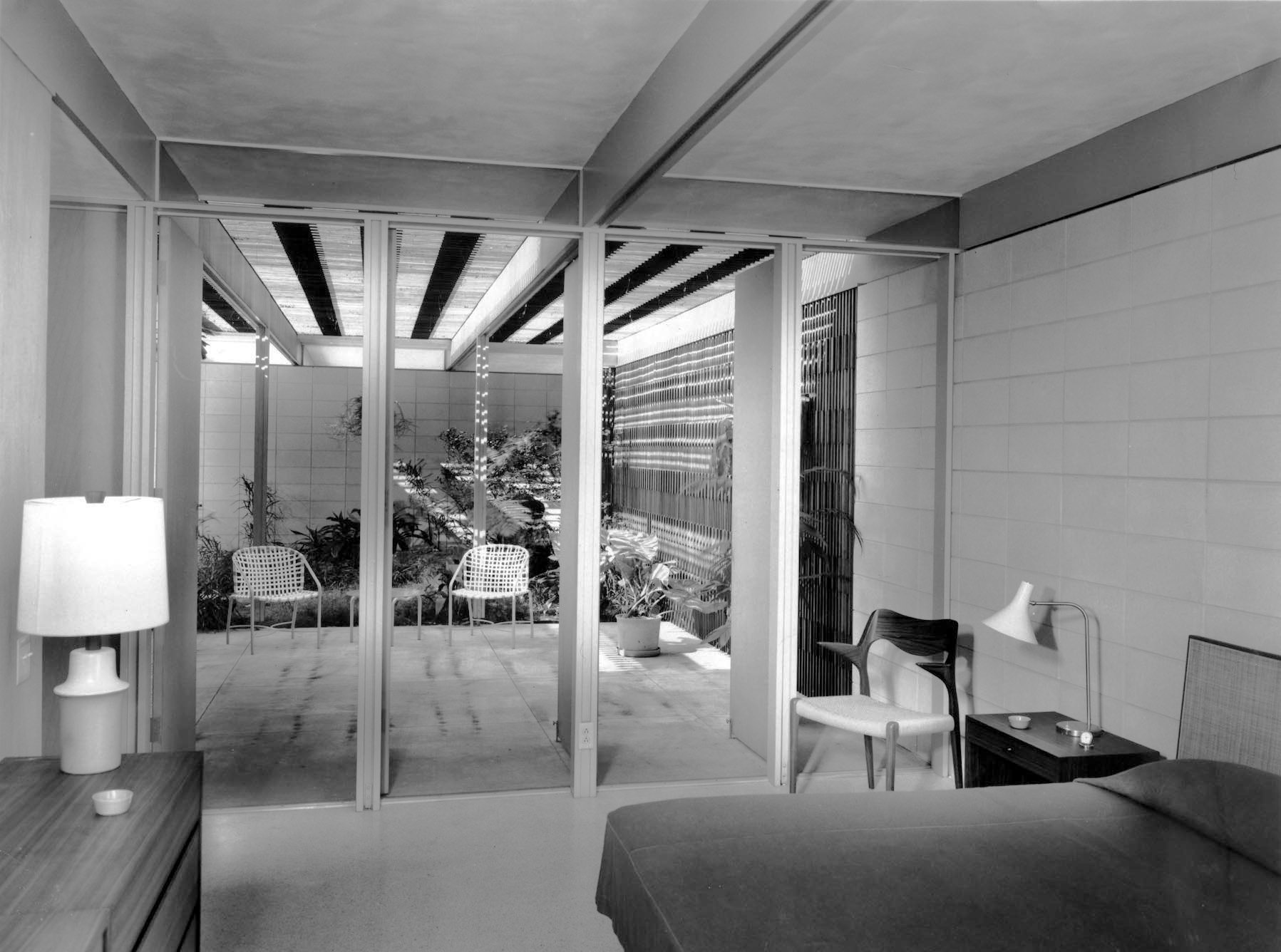T.H. Mitchell House . Sarasota, Florida.
This Whitfield house was designed in 1959 by Edward J. Seibert, FAIA. The visual extension of the interior space to the exterior, simple straight forward detailing and expressions of the structural elements adds to its timeless qualities.
By integrating floor plan and site, the house rests among palms and pines. Secluded, trellised courts tuck into the plan assuring privacy and cooling shade. Floor to ceiling glass doors merge interior and exterior living spaces. The spirit of the house is exemplified by strong, straight, simple lines. Roof, floor, and wall continue past panes of glass to become part of the outdoor environment. Style, grace and luxury successfully co-exist with nature.
This house was renovated over the years by our office.
Photographer: Joseph M. Molitor
Year Built: 1959





