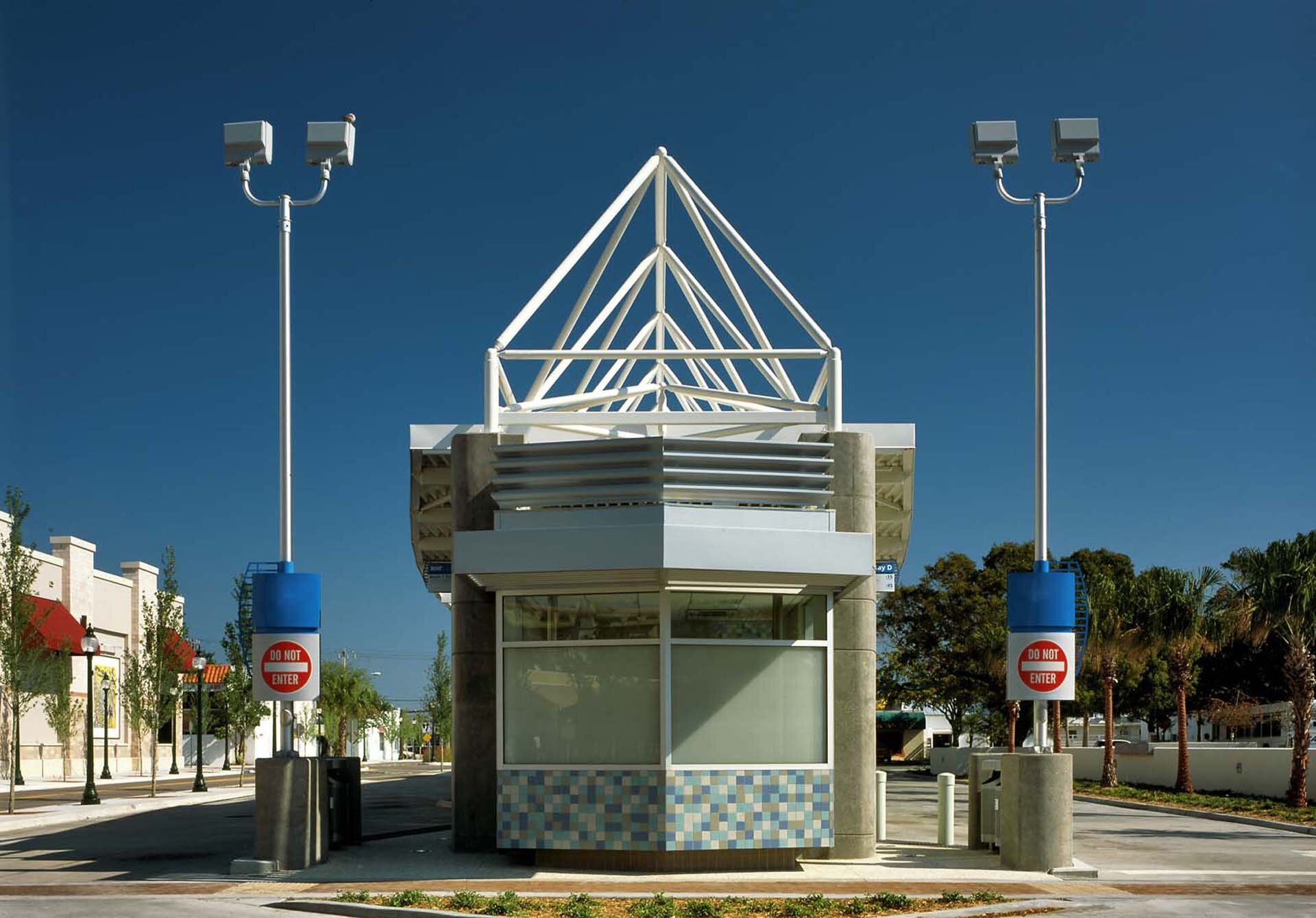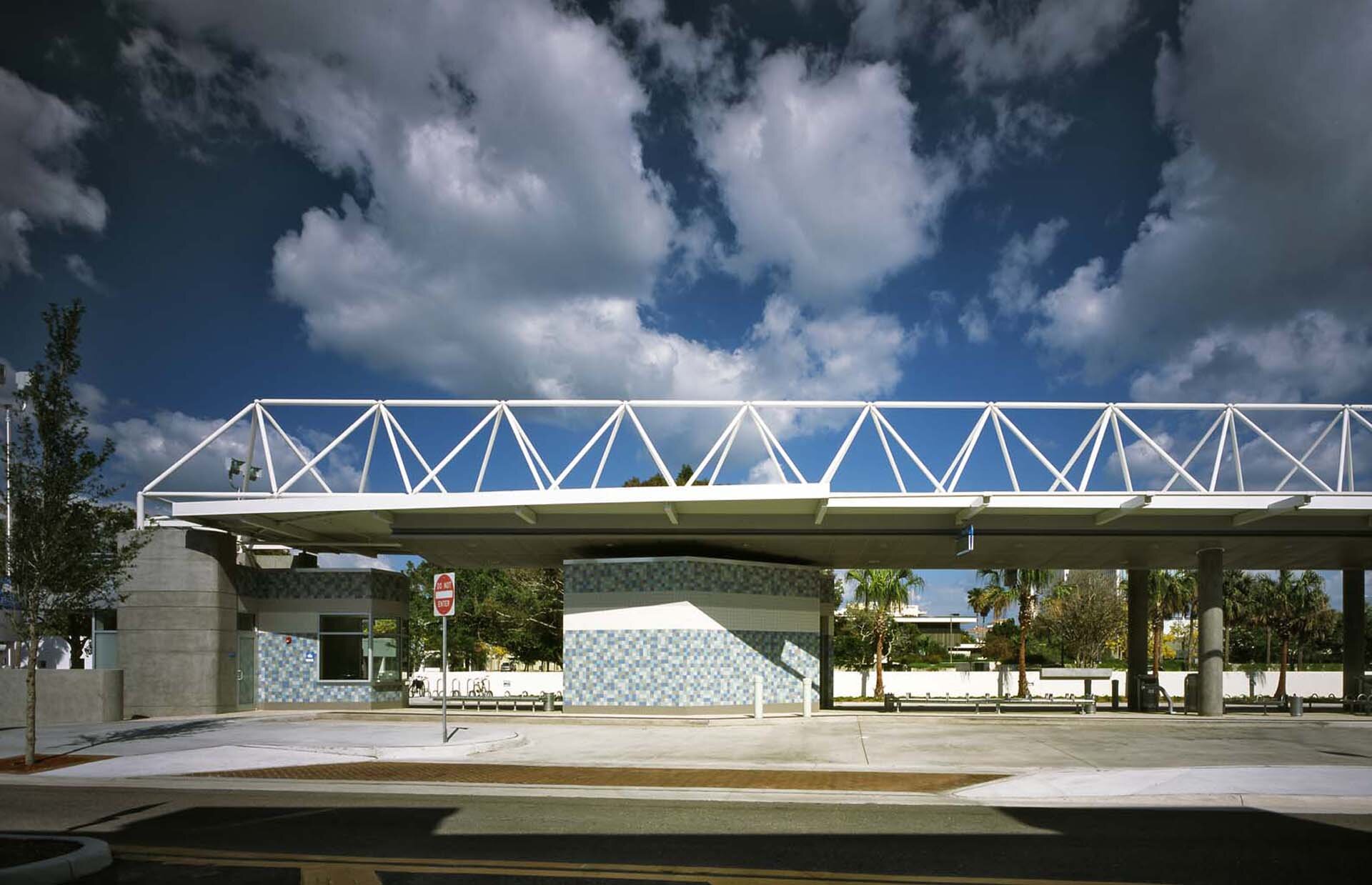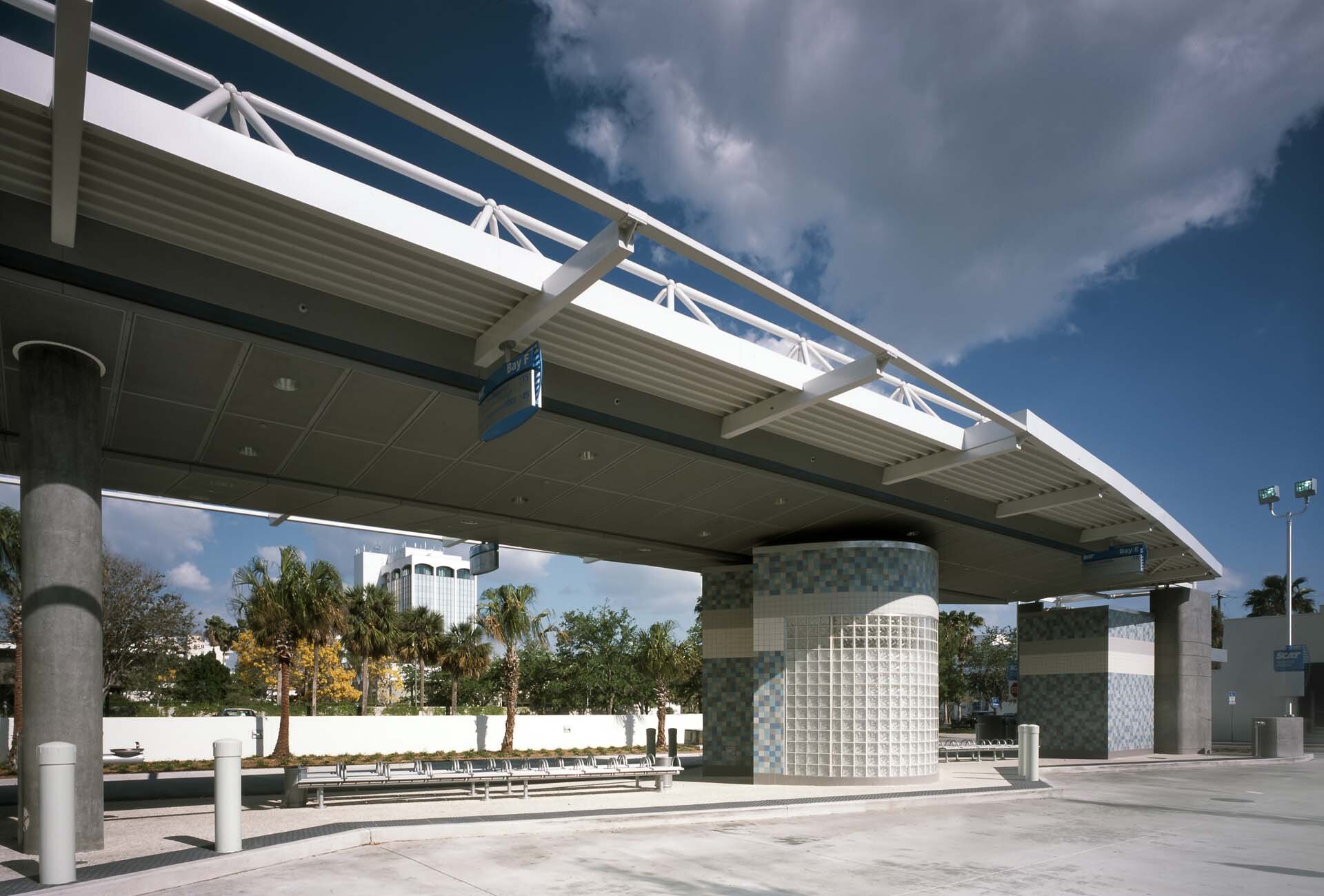Sarasota Bus Transfer Facility . Sarasota, Florida.
Located in the central business district, the Bus Transfer Facility was designed as a public pavilion. The orientation of the project’s site runs perpendicular to the strong east/west walkway of City Hall, which is framed by the four central columns of the structure, creating a symbolic gateway to the City Hall complex.
The large canopy provides shelter for the patrons while addressing issues of civic architecture and urban public space. The open waiting platform for the facility is accomplished by incorporating a large space frame truss supported by four pairs of columns that allow for ease in circulation and loading/unloading. The only enclosed spaces are the ticket booth, public restrooms, and a driver’s lounge.
The enclosed spaces are free-standing sculptural elements that do not engage the ceiling above and are sheathed in tiles reflecting the colors of the community’s coastal locale, reinforcing the structural aesthetics of a canopy that derives its sweeping geometry from the City’s maritime origins.
Photographer: Steven Brooke









