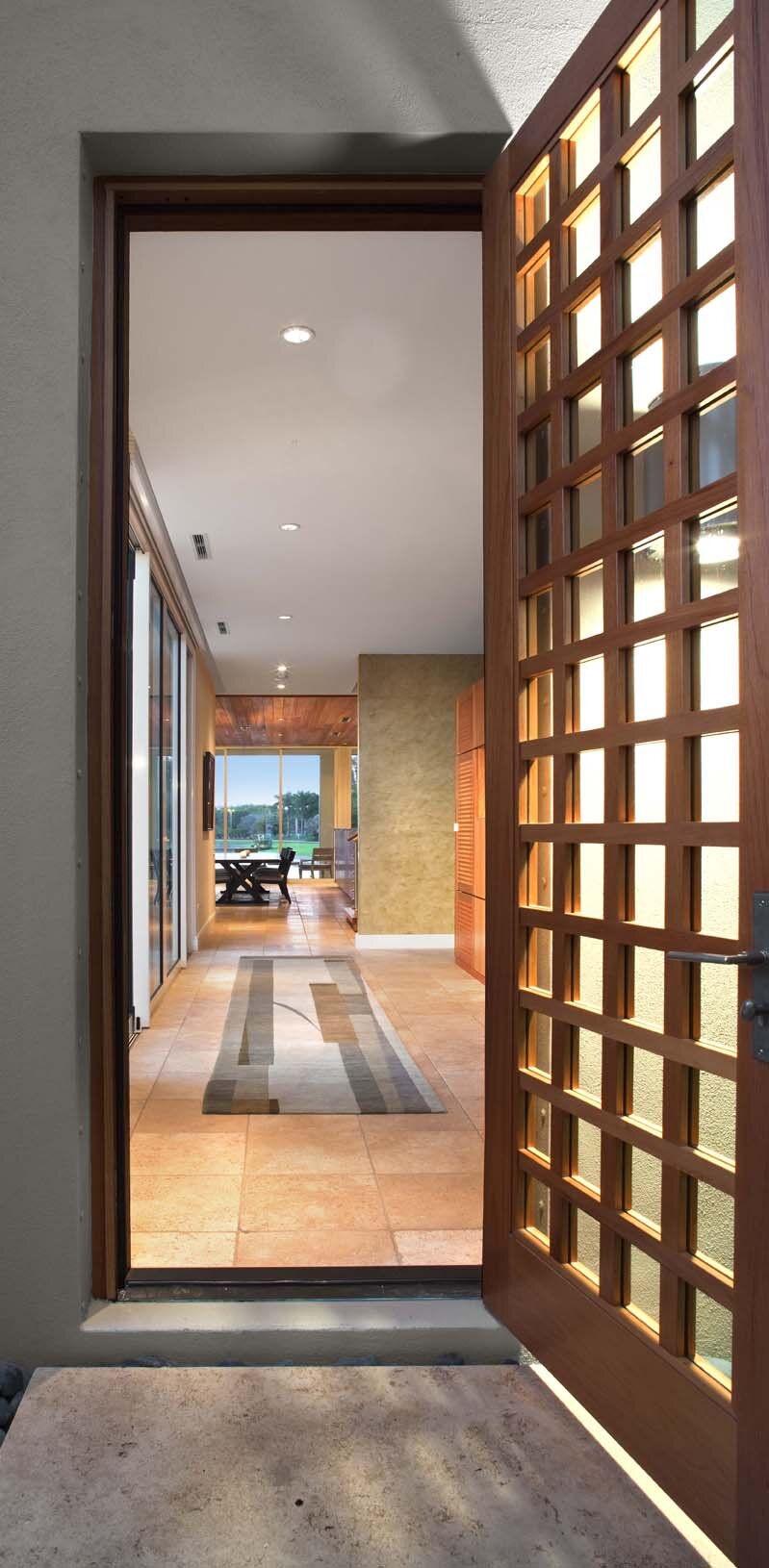Murphy Residence . Longboat Key, Florida.
This house located in a deed-restricted community of courtyard houses all designed with a common aesthetic. The original house did not take advantage of the views of the waterway and adjacent golf course. The street side appearance was maintained, as required by the Homeowner’s Association, by leaving the garage and the guest studio intact. The remaining parts of the house were demolished. The design focus was to provide new spaces allowing access the courtyard and providing a visual connection to the waterway and adjacent golf course.
The interior design for this house unifies the living, dining and kitchen spaces with a rift cut river recovered pine ceiling and stone flooring. This pavilion like space is surrounded by sliding glass doors allowing the flow of space between the interior and exterior. Visual extension into the courtyard allows the courtyard to become part of the interior environment when the glass doors are closed and allows indoor/outdoor living when the doors are open. The interior development recognizes and fosters these important relationships.
The furnishings selected suit the owners’ desire for a comfortable, yet sophisticated feeling. The finishes and colors in the living space, inspired by a Tibetan carpet that the owners fell in love with, also reinforce the nearby water and beach. Incorporating the Interior design with the architecture from the outset gives the project a unified design and cohesive feeling.
Photographer: Matthew McCourtney





