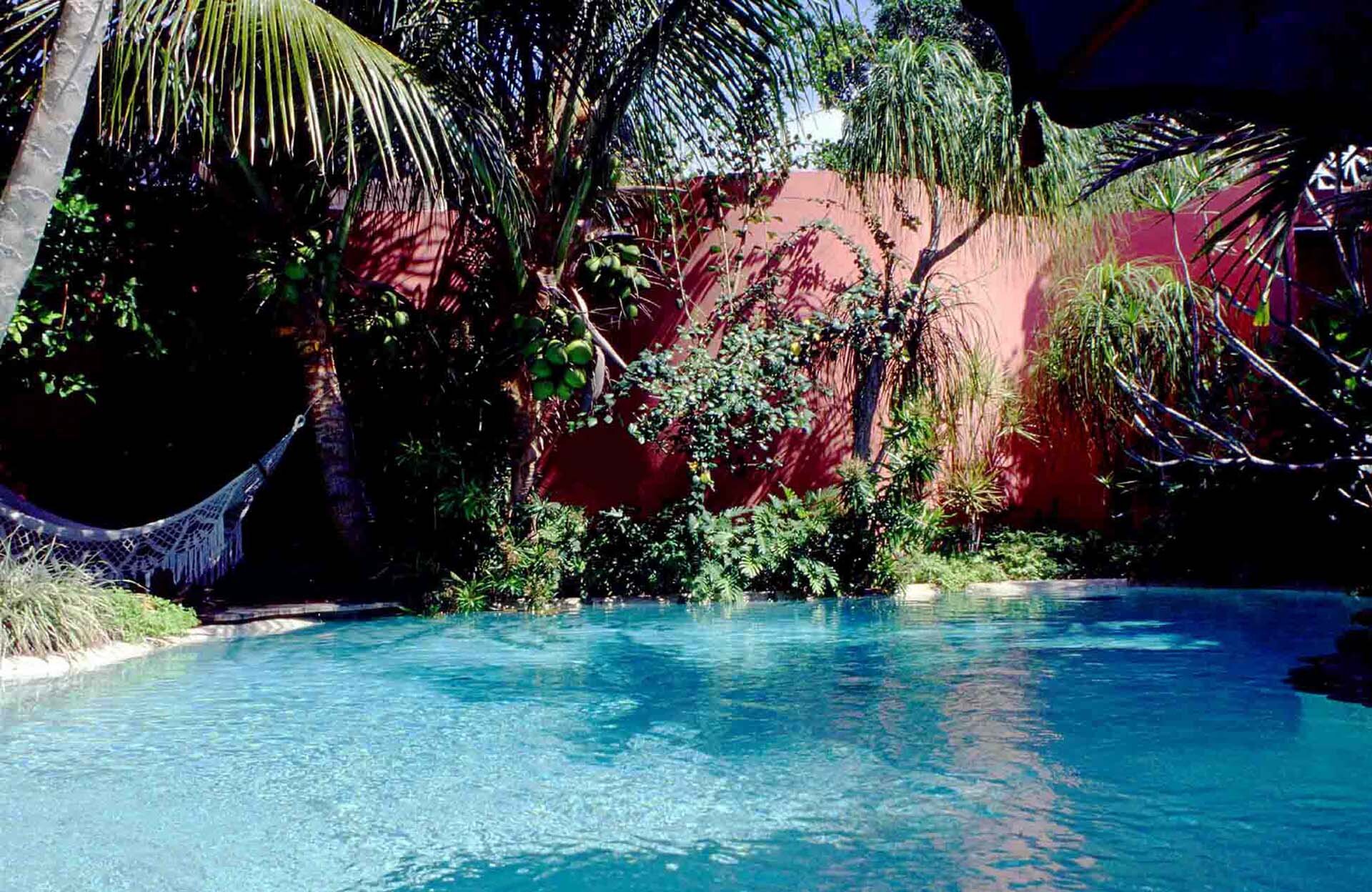The Kittredge House . Boca Grande, Florida.
The project included the renovation of the existing residence located in a historical district and the addition of a two-car garage with studio, storage, bath and outdoor shower. The renovation placed emphasis on open spaces, returning the kitchen to its original location, and creating a more functional flow to the house, which had at least two additions since 1910. Also, display of the owner’s extensive collection of kitsch and Florida tourist memorabilia was integral to the design solution.
Work on the original house included leveling, removal of built-up finishes, and exposing the original bead board walls and ceilings was of prime importance. Exterior siding and custom doors were made to match existing materials and a metal roof replaced the wood shake roof.
The additional space required by the program was handled as a detached structure, serving as a buffer between the alleyway and the rear yard/pool area. Rather than competing with the history of the 90-year-old cottage the design became a foil to the existing house. A serpentine “garden wall” responds to the existing curvilinear pool and lush plantings, becoming a suitable backdrop in lieu of a competing element. Inside the studio addition, the post and beam structure is exposed to view, echoing ceiling similarities within the main residence.
Photographer: Wayne Eastep
Year Built: 1910
Year Restored: 1999



