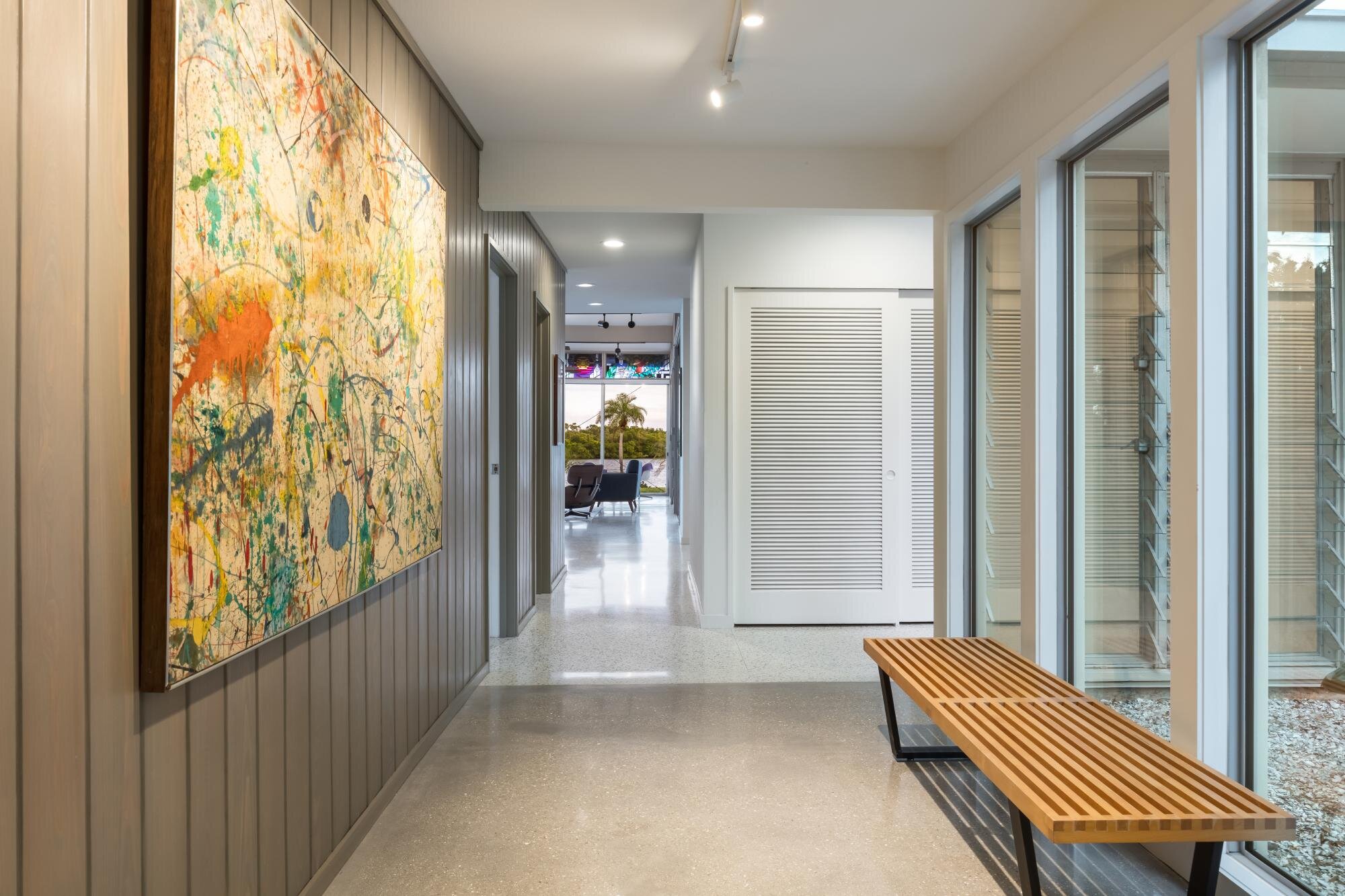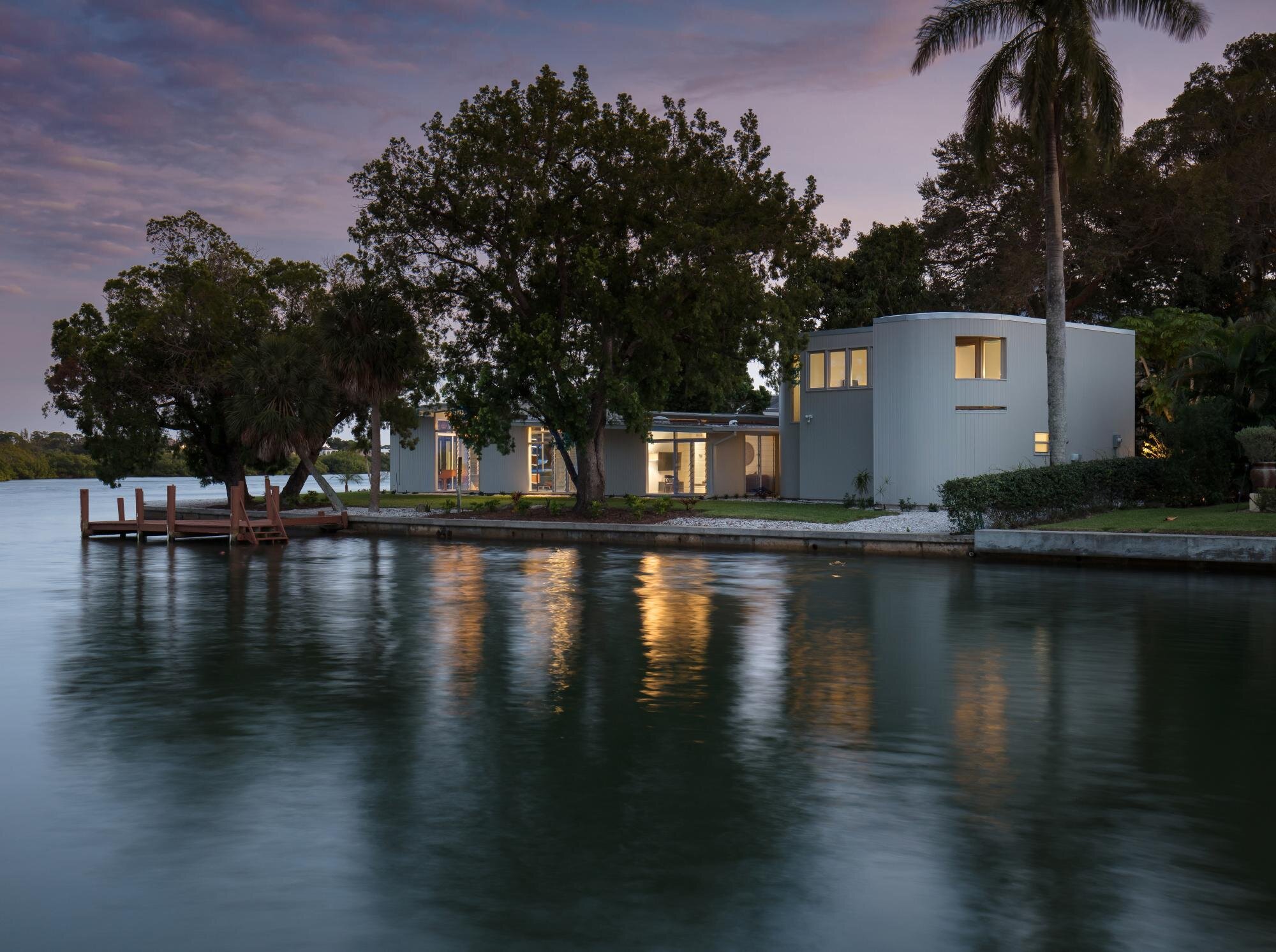House Tranquilo . Siesta Key, Florida.
This Seibert-designed house from 1957 incorporates all the classic design concepts of that era: the interior spaces seamlessly flow from the interior to the exterior; the structure is honestly expressed, and materials are straightforward. It is our belief that these concepts are still valid after 61 years. The master suite and garage, were added in the early 1970’s.
Over time, numerous insensitive changes had been made to the house and maintenance was deferred. Most of the damage and aesthetic changes could be overcome with the careful removal of extraneous finishes and restoration of what was remaining.
Our design efforts were focused on doing no harm to the original design, enhancing its original concepts, and updating it as much as possible for today’s use.
At the interior, added elements were removed, plaster walls were repaired, quarry tile was removed, and the original terrazzo floors were repaired and refinished. Textured ceilings were removed to expose the original plaster finish. Waterproofing, replacing outdated electrical systems, replacing failed sanitary lines, and providing efficient light fixtures were also included in the scope of the renovations. Refinished terrazzo, new tile, and refinishing of interior casework completed the work inside of the house.
At the exterior, stucco was removed, and wood siding was repaired and replaced. Sliding glass doors, wood louvers, and jalousie windows were repaired and made operational. Overgrown and neglected landscaping was removed and replaced. The severely damaged concrete driveway was replaced with a locally obtained crushed shell.
Photographer: Ryan Gamma










