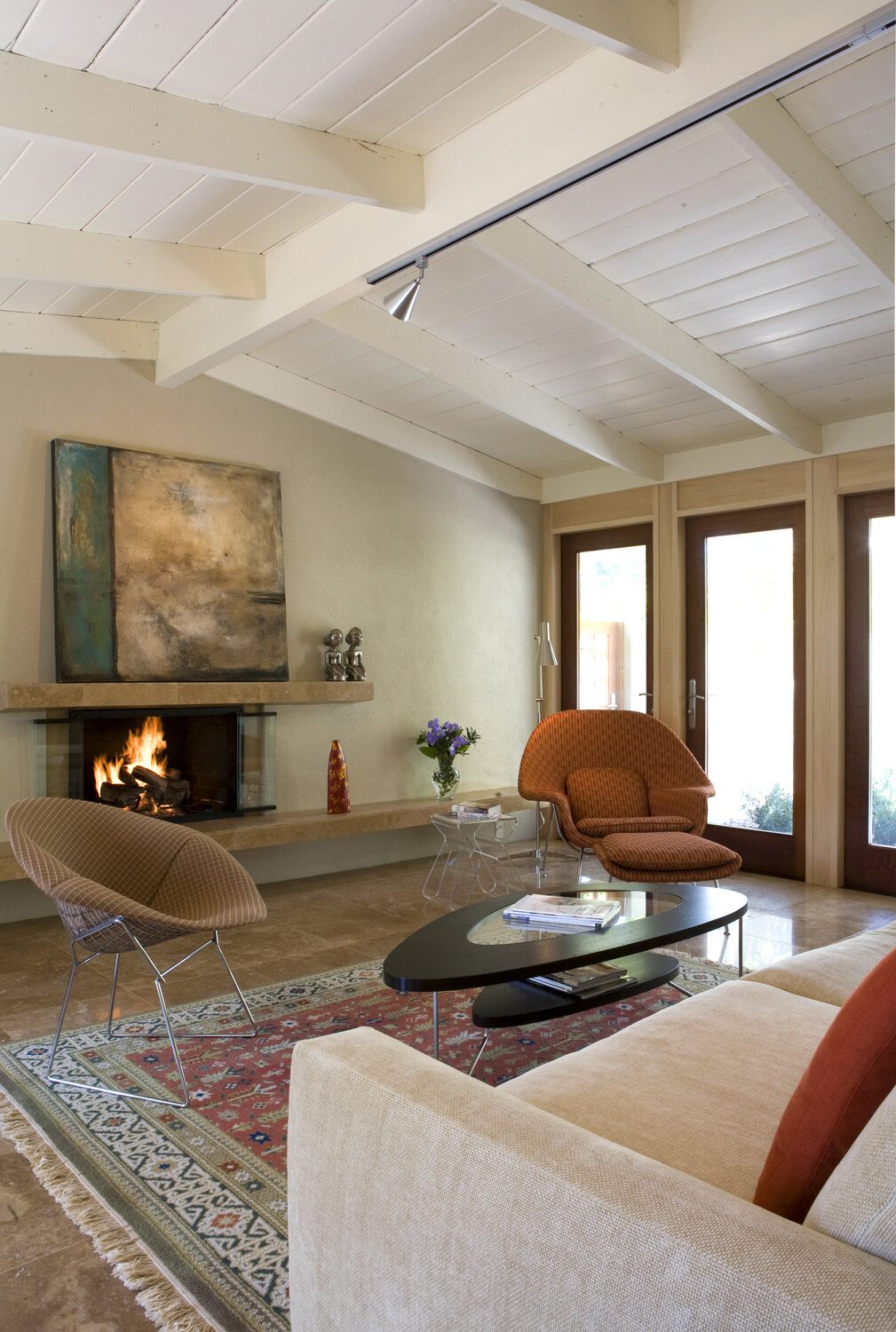Ghezzi House . Lido Key, Florida
This house project includes the renovation and rehabilitation of the existing historically designated house and an addition to the house; all within the confines of the rules pertaining to local historic structures.
As part of the work to this house, the interior of the house was renovated. This included all new finishes, cabinetry, and other built-ins and the reorganization of the spaces on the interior to provide a more open and spacious plan and to allow integration of the new addition. The original roof structure is exposed throughout creating an interesting contrast between the old structure and the new finishes.
In the end, the house is transformed from a collection of small, enclosed spaces to the feeling of an open pavilion in a setting of private outdoor spaces. Exposing the original roof structure allows the occupant to feel the presence of the past while living in the present and adds character to the spaces. The extensive wood detailing added to the original living room and in the addition brings a feeling of warmth and sophistication to the house that it never had.
Photographer: Jacob Termansen









