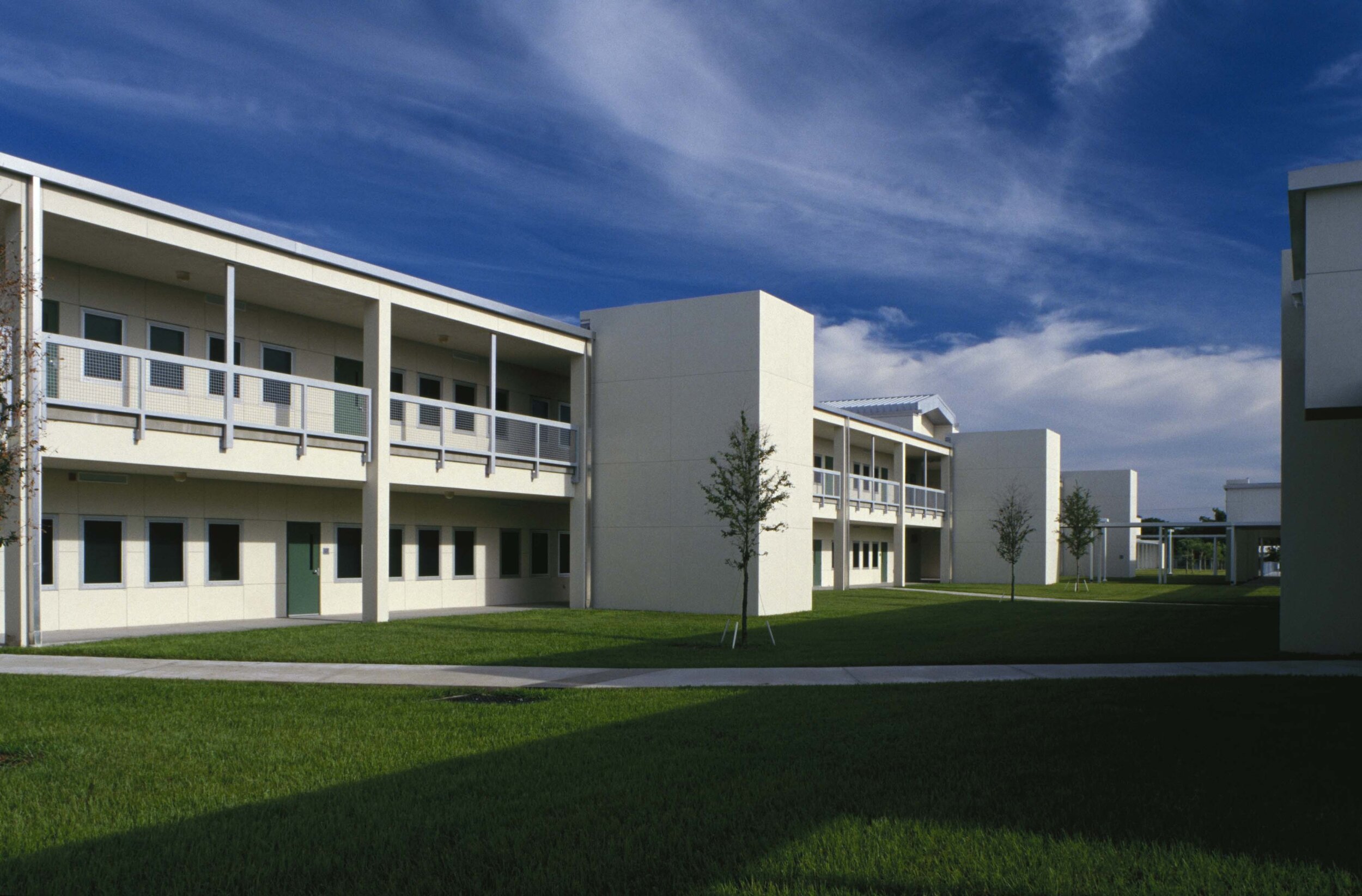Brookside Middle School . Sarasota, Florida.
Designed to replace an old existing campus on a 20 acre suburban site with a new campus while the existing buildings remained in use, the challenge was to develop a compact campus design that could fit within the existing athletic fields. When construction of the new buildings was completed the students were moved from the existing school to the new one. The existing school buildings were then demolished and replaced with playing fields.
The local tradition of masonry school buildings made for schools that would not easily allow changes in the educational approach or advancements in the technology of education. The school district wanted to change this, so the buildings utilize a steel frame structure with light gauge metal stud infill for walls. The classroom buildings are two story and were arranged into team teaching pods with each pod containing a central teacher planning area connecting four to six classrooms and restrooms. All classroom areas were designed and structured to allow easy plan configuration changes within buildings in order to accommodate future changes, with minimal expense.
Photographer: Steven Brooke






