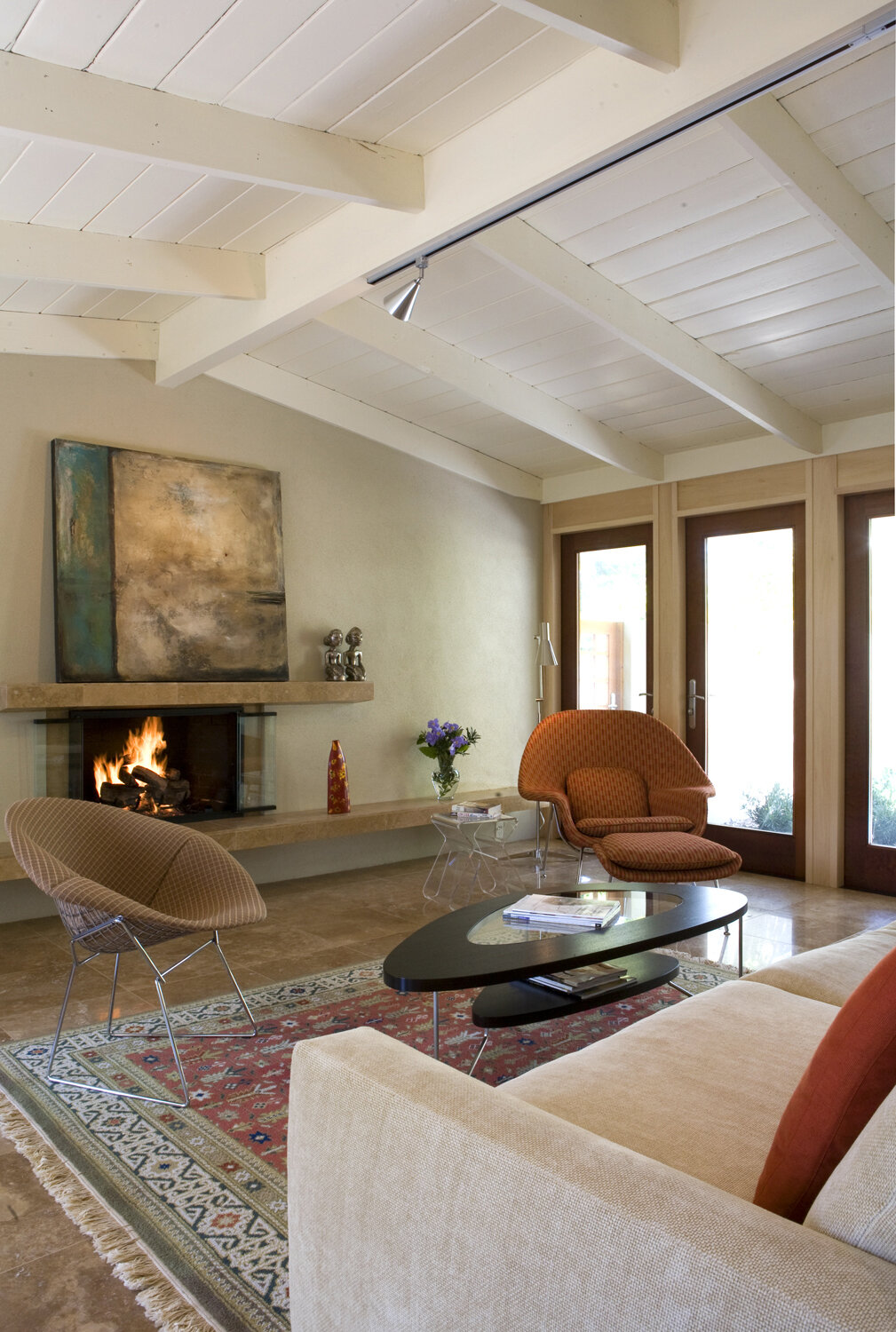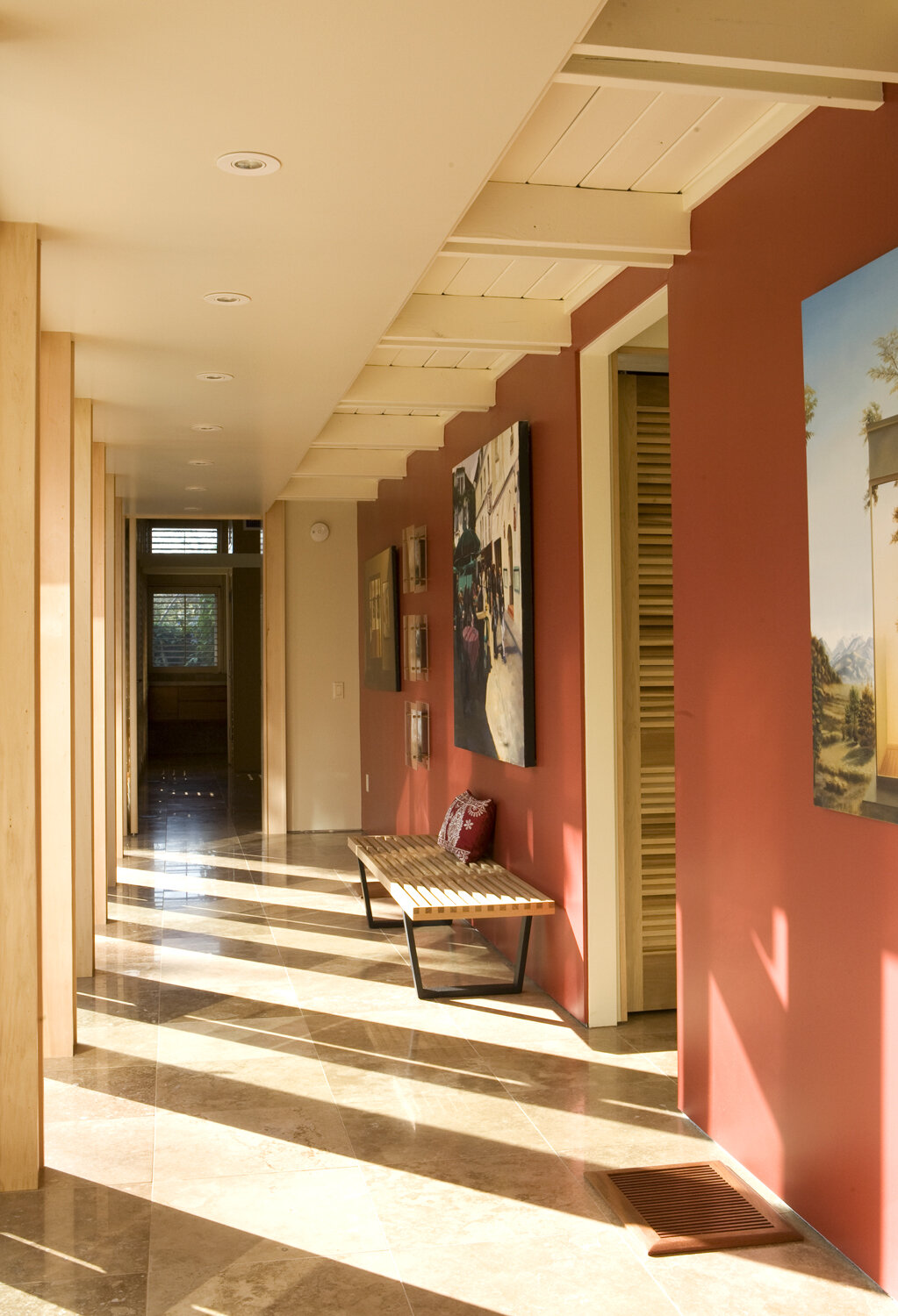The Ghezzi House . Lido Key, Florida.
The original house was designed by Ralph Zimmerman in 1951. The previous owner had the house historically designated due to Mr. Zimmerman’s involvement in the Sarasota School of Architecture.
A master bedroom suite was added to the simple geometry of the existing two-bedroom house. The kitchen, dining and living spaces were reorganized. Investigations of existing conditions and original drawings revealed that the living room space was originally lined with oversized jalousie windows, no longer present. Since these are neither available today nor code compliant, French doors were substituted to provide a similar degree of openness to this space. This design element was also used along the corridor leading to the master bedroom suite. Walls and gates were added each side of the living room to increase privacy in the living area.
The improvements to the existing house and the design of the addition provide ample natural light and a visual connection to the private yards created for this urban house.
Photographer: Jacob Termansen









