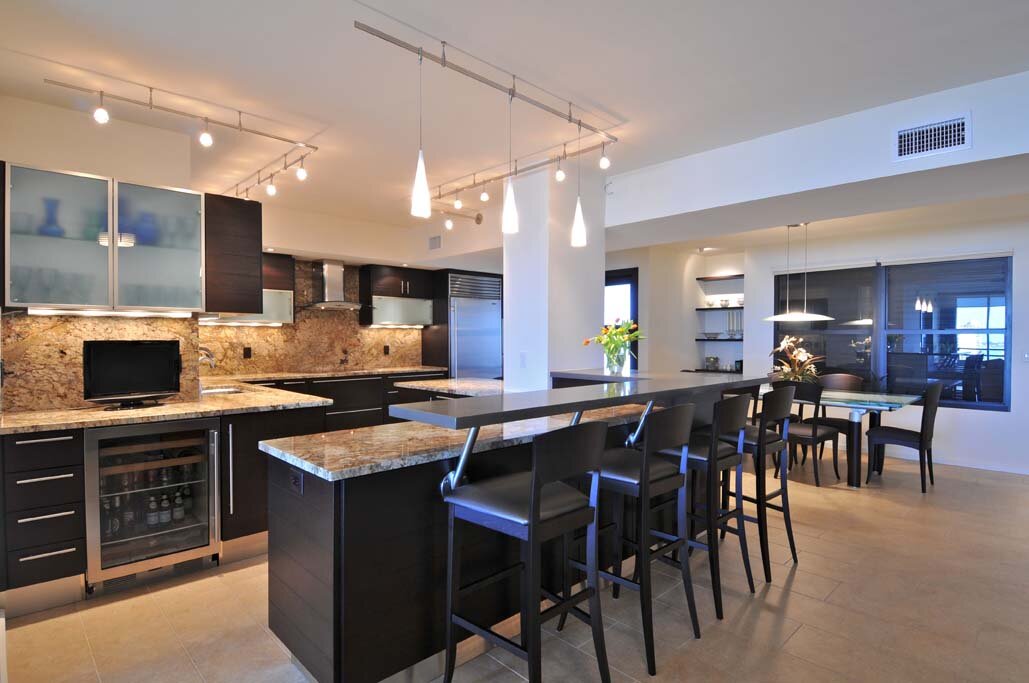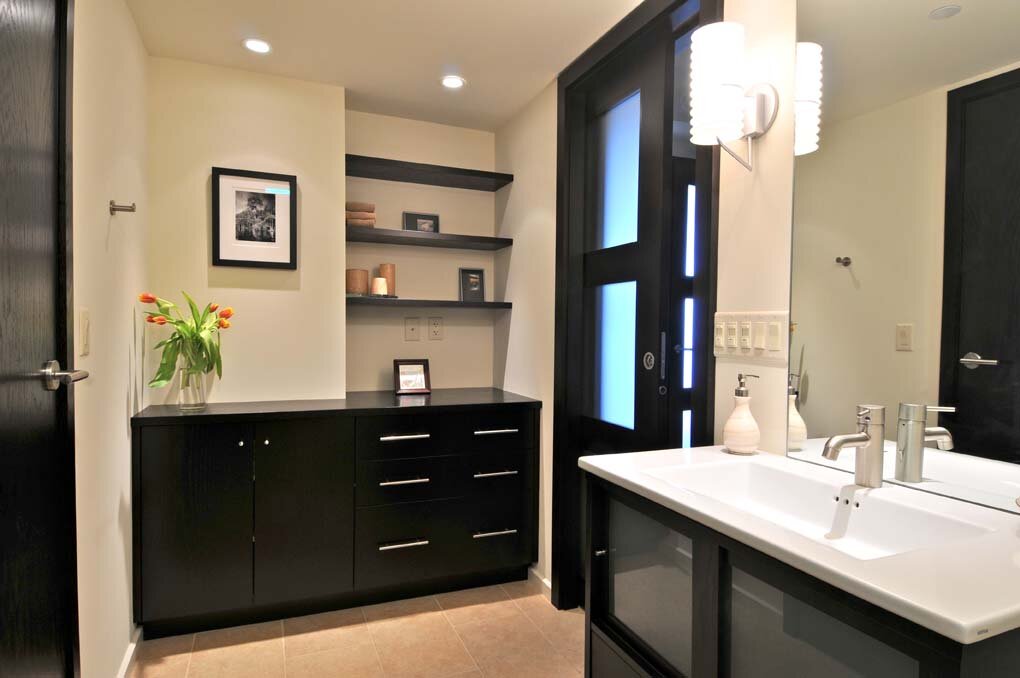McDevitt Residence . Sarasota, Florida.
The interiors of this seventh floor 1550 square foot Bay Plaza condominium unit was completely demolished. The challenge was to maximize the ceiling height in the main living spaces while accommodating the necessary functions of air conditioning, sprinklers, and plumbing from above that one finds in a high-rise building. The new design focused on creating a living and dining space around an open kitchen. The result of these efforts is an apartment that is more spacious and visually connected allowing all rooms to have views of the exterior. The consistent use of materials and finishes throughout, unifies and simplifies this unit.
Photographer: Matthew McCourtney




