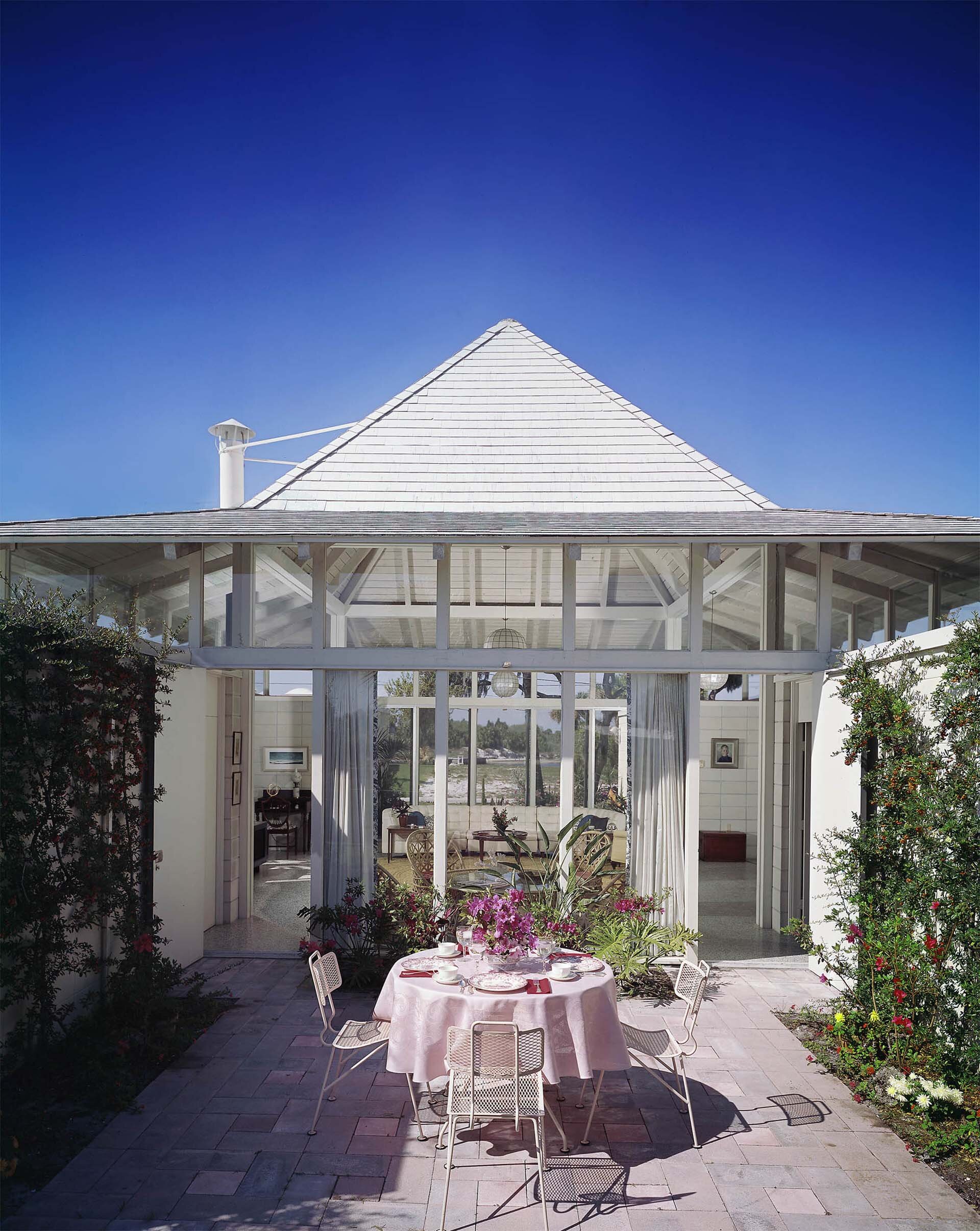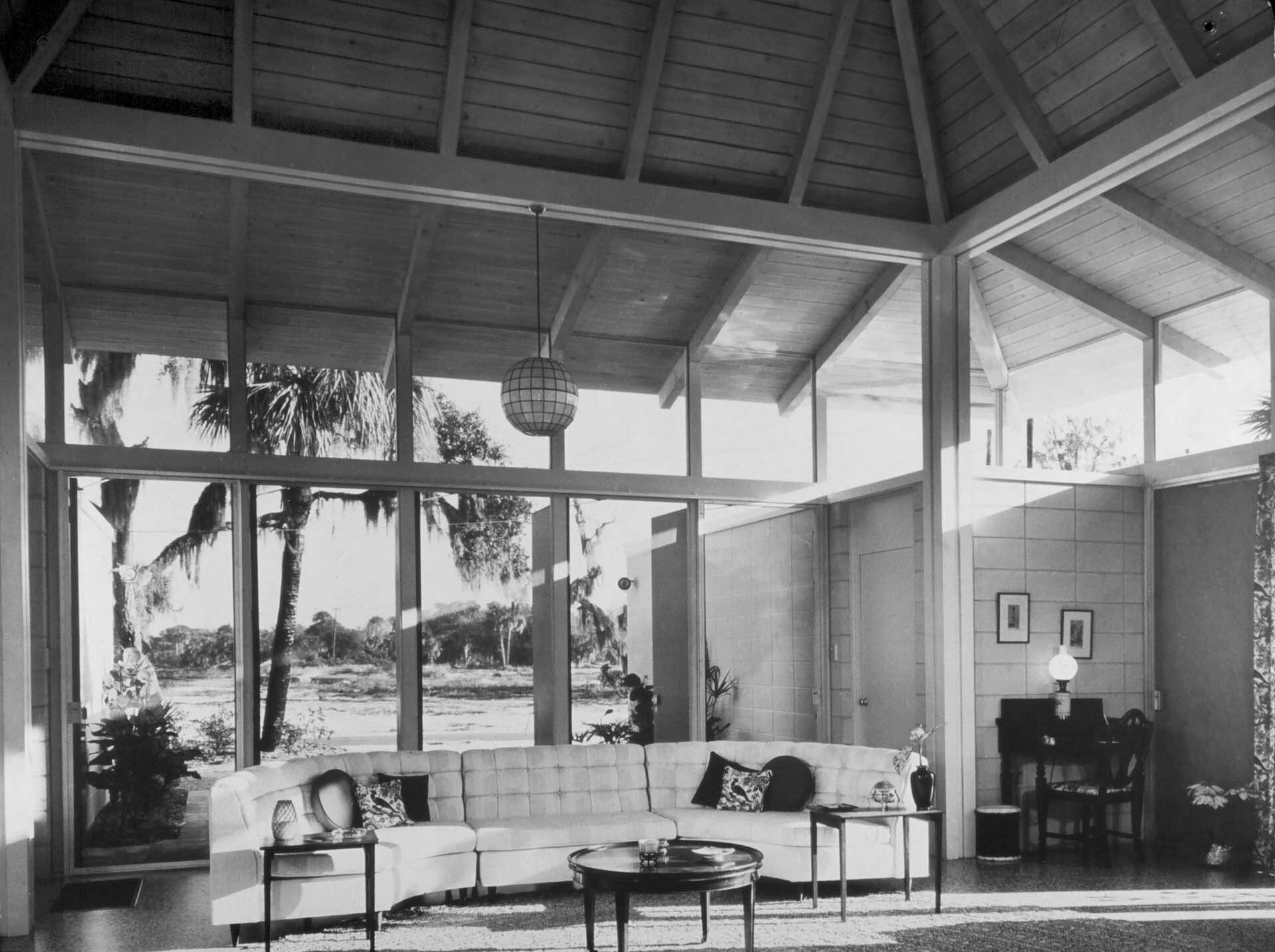The Godfrey House. Siesta Key, Florida.
Purity of form and clarity of concept are manifest in both plan and structure of this spacious, yet economical house. Four individual corner "cubes", which house sleeping, cooking/dining, storage and parking, are linked by a spacious central pavilion used for entertaining. Four private outdoor courts are automatically formed by this pinwheel footprint. A series of solid doors open all sides of the tall, airy central pavilion. Glass panels between the high peaked roof and walls provide light, enlarge the view, and accentuate the lofty effect. While the tall, pointed, central roof gives romantic contrast, the long, low horizontal lines parallel the canal in back, making the house and site a harmonious unit.
Photographer: Joseph M. Molitor
Year Built: 1960



