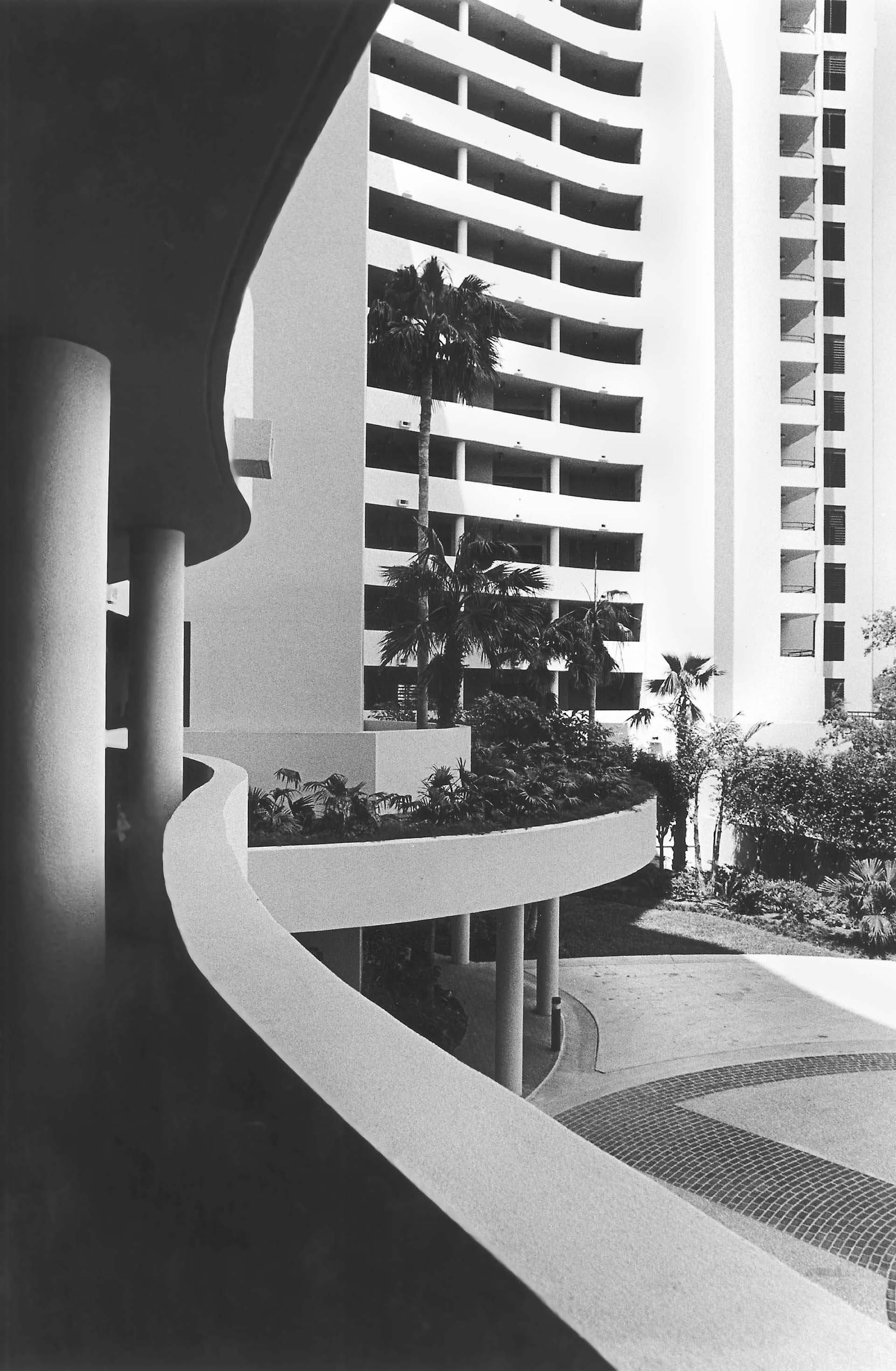Bay Plaza . Sarasota, Florida.
This project was built in 1983 in Sarasota’s central business district overlooking the city bay-front and public marina. Challenged by physical constraints on the building footprint due to existing buildings, achieving a view of Sarasota Bay, contending with visibility and noise of urban street traffic, a solution was chosen for these 100 condominium units that would turn the apparent site constraints into assets. The existing buildings would only allow for a “thin” building that wrapped the corner of the site. This provided the basis for a solution that would maximize the panoramic view of the bay available above the ground floor.
The noise of the street traffic is greatly reduced by placing public, commercial and residential common facilities on the ground floor. Visibility of the traffic in the foreground is reduced by landscaping with shade trees. Faced with severe southern and western exposures on the view side, the solution incorporates a stepped footprint that allows one plane to shade another from the western sun, deep balconies that protect extensive sliding glass doors from the southern sun and architectural aluminum louvers that create constantly changing patterns on the exterior of all windows.
Photographers: James Novak
Erin Williams
Year Built: 1983





